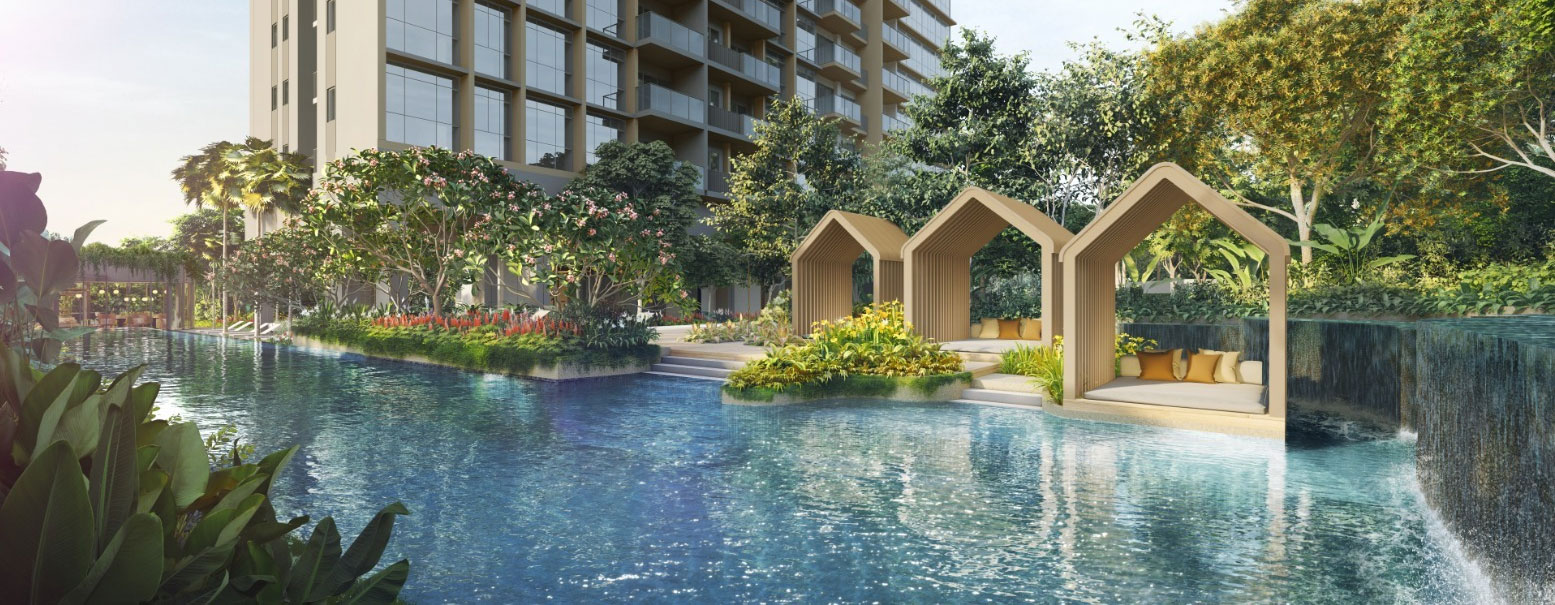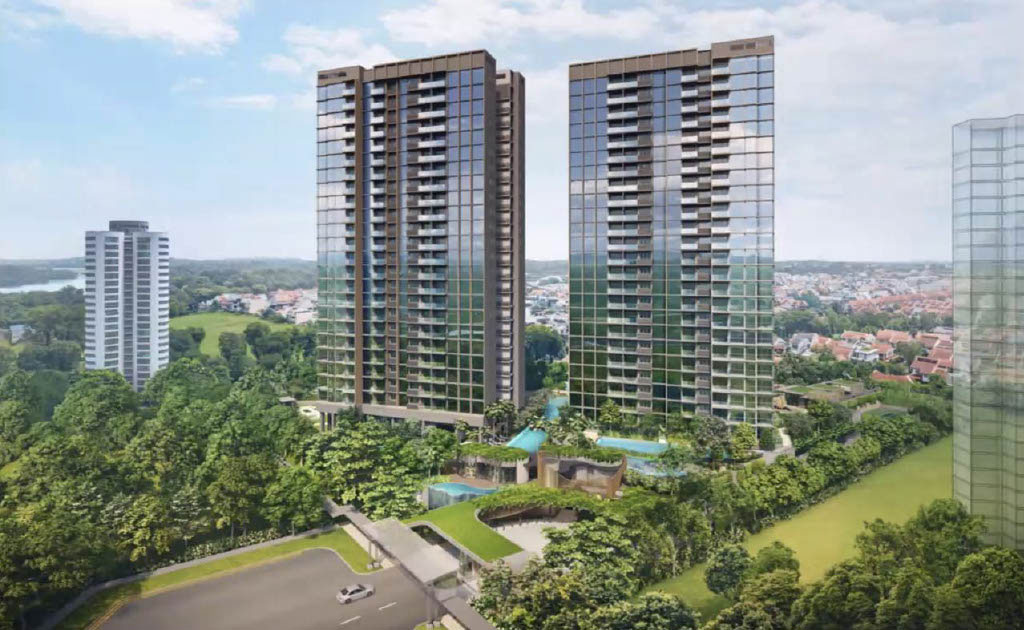Within, Amongst, and Beyond Homes. You Will Find Yourself.
With AMO Residence, you’ll find interiors with neutral, yet distinct finishings of marble, brass and wood. Natural stone, timber, and sandalwood make understated complements to a home of nature’s grandeur – conveying an abode of luxe, modern elegance. Celebrated institutions and necessary amenities are abound, making home truly the centre of all you could need. Within the city so vast, we all seek a place to call our own. Witness the things greater than all of us, in a home that rekindles you with yourself.
AMO Residence Factsheets
| Project Name | AMO Residence |
| Developer | United Venture Development (UOL, Singapore Land Group & Kheng Leong) |
| Description | Residential flat development comprising 2 blocks of 25-storey apartments (total : 372 units) with basement and 1st storey carpark, swimming pool and communal facilities on lot 18618V MK 18 at Ang Mo Kio Rise (Ang Mo Kio Planning Area) |
| Tenure | 99 years commencing from 30 August 2021 |
| Address | 21 Ang Mo Kio Rise (Singapore 569417) 23 Ang Mo Kio Rise (Singapore 569418) |
| Plot ratio | 2.69 |
| Site Area | 12,679.4 sqm |
| Land Use Zoning | Residential |
| Maximum Gross Floor Area (GFA) | 31,699 sqm |
| Details | 2 blocks of 24 and 25 storey tower |
| Estimated Number of Housing Units | 372 units |
| No.of Carpark | 372 residential car park lots (consisting of 368 car park lots and 4 Electric Vehicle car park lots) and 4 accessible car park lots |
| Architect | P&T Consultants Pte Ltd |
| Project Interior Design | Index Design Pte Ltd |
| Penthouse Interior Design | Takenouchi Webb |
| Showflat Interior Design | Index Design Pte Ltd, SuMisura |
| Landscape Consultant | Sitetectonix Pte Ltd |
| Main Contractor | United Tec Construction |
| Public Preview | From 9 July 2022 (by Appointment Only) |
| Expected NVOP | 31 Dec 2026 |
| Expected legal completion | 31 Dec 2029 |
AMO Residence Units Mix
| UNIT TYPE | NO. OF UNITS | % | AREA (SQM) | AREA (SQFT) | ||
| 2 Bedroom | B1 | 24 | 92 | 49% | 57 | 614 |
| B2 | 45 | 63 | 678 | |||
| B3 | 23 | 63 | 678 | |||
| 2 Bedroom Premium | BP1 | 45 | 92 | 69 | 743 | |
| BP2 | 47 | 69 | 743 | |||
| 3 Bedroom | C1 | 47 | 47 | 32% | 89 | 958 |
| 3 Bedroom + Study | CS1 | 47 | 47 | 97 | 1044 | |
| 3 Bedroom Premium + Study | CPS1 | 23 | 24 | 106 | 1141 | |
| CPS1 (a) | 1 | 127 | 1367 | |||
| 4 Bedroom | D1 | 45 | 45 | 12% | 120 | 1292 |
| 5 Bedroom | E1 | 22 | 22 | 6% | 137 | 1475 |
| Penthouse | PH1 | 2 | 3 | 1% | 213 | 2293 |
| PH2 | 1 | 232 | 2497 | |||
| TOTAL | 372 Units | 100% | ||||
Top Reasons Why Invest In AMO Residence
- Reputable developers with an excellent track records of building award-winning homes under its "Masterpiece" series
- Located in a highly sought-after matured estate
- Unblocked views of Bishan-Ang Mo Kio Park and Lower Pierce Reservoir Park
- Close to a plethora of shopping malls
- Near established schools: CHIJ St Nicholas Girls’ School, Ai Tong School and Eunoia Junior College
- Excellent transport connectivity — 5 minutes' walk to the Mayflower MRT station and close to major expressways
- Transformation of the North Region offers promising investment potential

 ENG
ENG



