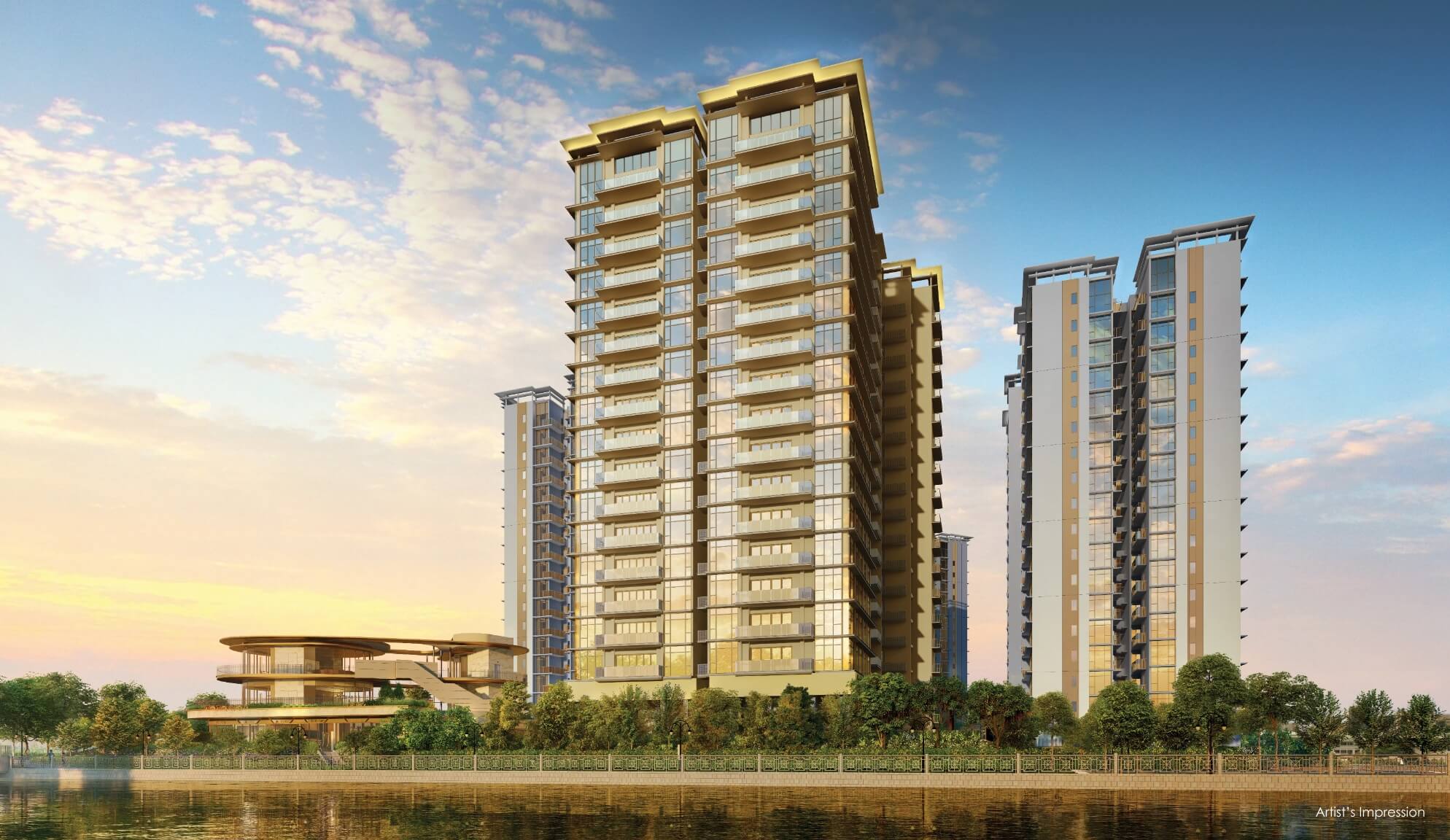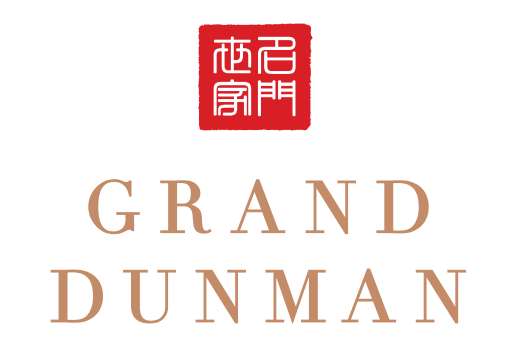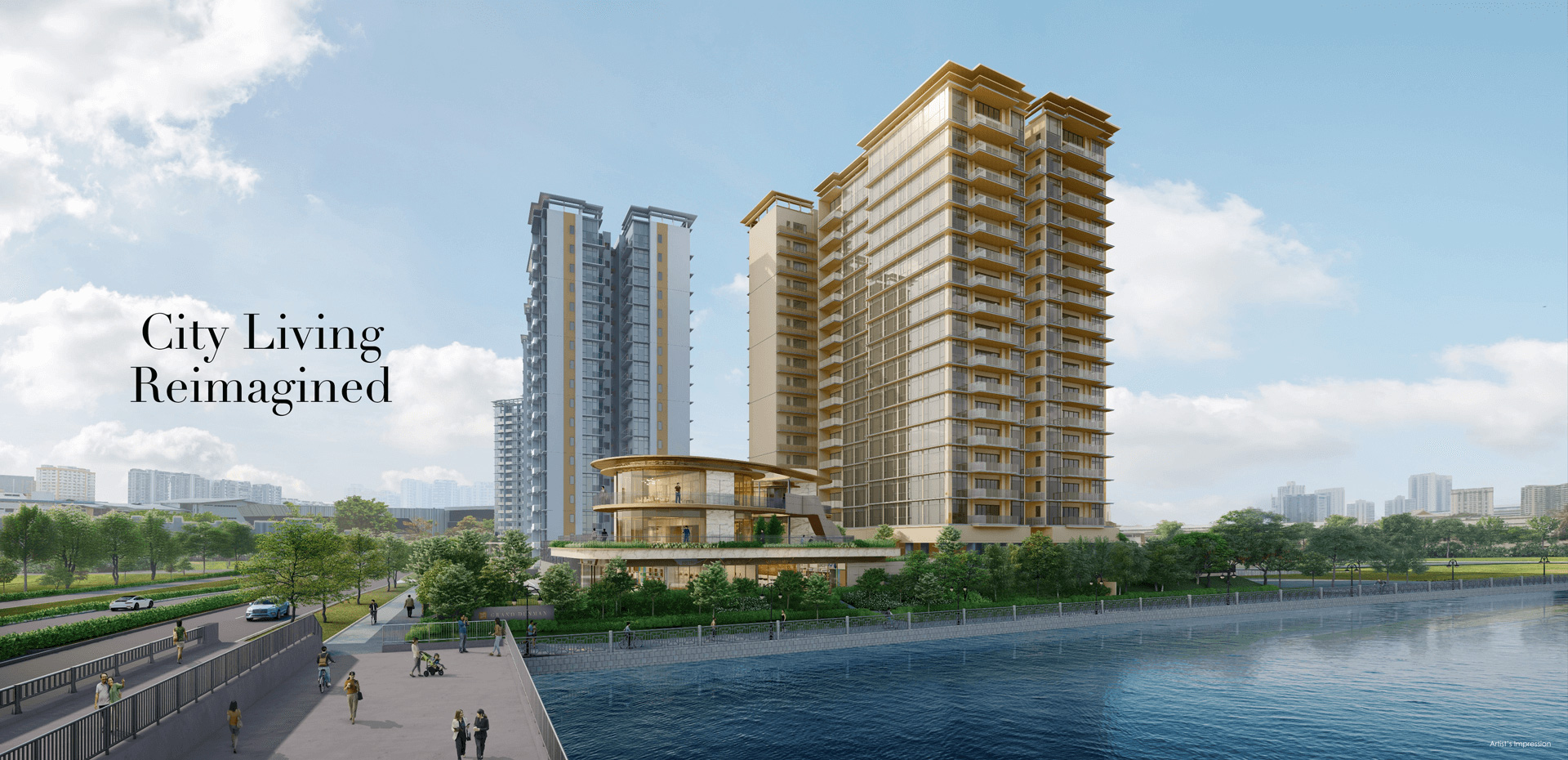City Living Reimagined
Spanning across a locale that is tranquil, convenient, and close to the city, is one of the largest residential developments of the year: Grand Dunman. In a mere 2-min stroll, you can reach Dakota MRT station, making your home a rare gem closest to a train ride into the city.
The Park Connector Network extension means even cycling is an option for travels towards exciting locations such as Marina Bay Waterfront Promenade to East Coast Park and its future “Long Island”. Overlooking the river and landed enclave, with sceneries of the city and the sea, are homes spread across 7 majestic towers with a spectacular view to behold. Over 40 exceptional facilities can be found within the development – thoughtfully designed for everyone.
Inspired by the significance of rivers shaping landscapes, this development alludes to a harmonious merger of the different scapes of a new city. This is a home where City Living has set a new standard. This is your home where City Living is Reimagined.

Grand Dunman Factsheet
| Name | Grand Dunman |
| Developer | SingHaiyi Group + CSC Land Group |
| Status | Condominium (No restrictions on ownership) |
| Address | 2 Dunman Road Singapore 439188 4 Dunman Road Singapore 439189 (Shops) 6 Dunman Road Singapore 439395 8 Dunman Road Singapore 439396 10 Dunman Road Singapore 439397 12 Dunman Road Singapore 439409 14 Dunman Road Singapore 439410 (Management Office) 16 Dunman Road Singapore 438664 18 Dunman Road Singapore 438665 |
| District | 15 |
| Site Area | 25,234.3 m² (271,622 sq ft) |
| Gross Floor Area | Residential 88,056.04 m² (947,835 sq ft) Shops 264.96 m² (2,852 sq ft) |
| Plot Ratio | 3.83 (Gross incl. PES/Balcony/indoor recreation space bonus) |
| Tenure | 99 years leasehold w.e.f. 12 September 2022 |
| Estd Vacant Possession | 31 December 2028 |
| No. of Blocks | 7 residential blocks (6 Luxury Blocks + 1 Grand Block) |
| No. of Storeys | 18 |
| No. of Units | 1,008 residential units |
| No. of Car Spaces | 1,009 |
| Architect | P & T Consultants Pte Ltd |
| Landscape Architect | Coen Design International Pte Ltd |
| C & S Consultant | KCL Consultants Pte Ltd |
| M & E Consultant | United Project Consultants Pte Ltd |
| Quality Surveyor | Rider Levett Bucknall Consultancy Pte Ltd |
| Interior Designer | Cynosure Design Pte Ltd |
| Main Contractor | China Construction (South Pacific) Development Co. Pte Ltd |
Grand Dunman Units Mix
| Unit Description | Type | No. of Units |
Strata Area (sq m) |
Strata Area (sq ft) |
| The Standard Collection | ||||
| 1 Bedroom | 1BR | 92 | 42 – 54 | 452 – 581 |
| 1 Bedroom + Study | 1BR S | 112 | 51 – 66 | 549 – 710 |
| 2 Bedroom | 2BR | 119 | 62 – 83 | 667 – 893 |
| 2 Bedroom + Study | 2BR S | 137 | 72 – 94 | 775 – 1,012 |
| 2 Bedroom Dual Key | 2BR DK | 34 | 67 – 81 | 721 – 872 |
| 3 Bedroom Dual Key | 3BR DK | 36 | 97 – 114 | 1,044 – 1,238 |
| The Luxury Collection | ||||
| 3 Bedroom | 3BR | 126 | 86 – 89 | 926 – 958 |
| 3 Bedroom + Study | 3BR S | 103 | 104 – 124 | 1,119 – 1,335 |
| 3 Bedroom Flexi | 3BR Flex | 18 | 102 – 121 | 1,098 – 1,302 |
| 4 Bedroom | 4BR | 87 | 120 – 141 | 1,292 – 1,518 |
| 5 Bedroom | 5BR | 34 | 156 – 157 | 1,690 – 1,679 |
| The Grand Collection | ||||
| 3 Bedroom | 3BR G | 32 | 137 – 169 | 1,475 – 1,819 |
| 4 Bedroom | 4BR G | 34 | 166 – 215 | 1,787 – 2,314 |
| 5 Bedroom | 5BR G | 34 | 198 – 243 | 2,131 – 2,615 |
| Penthouses | ||||
| Penthouse | PH | 10 | 217 – 285 | 2,336 – 3,068 |
| Total Number of Units | 1,008 | |||

 ENG
ENG


