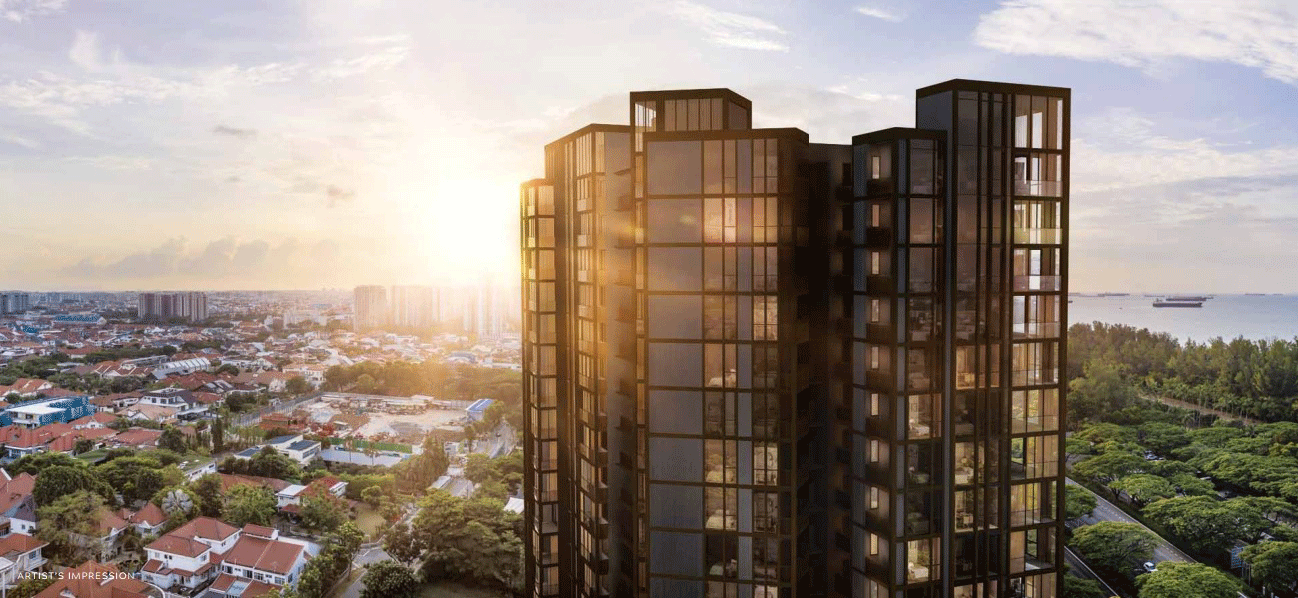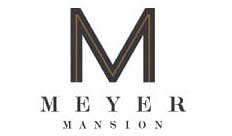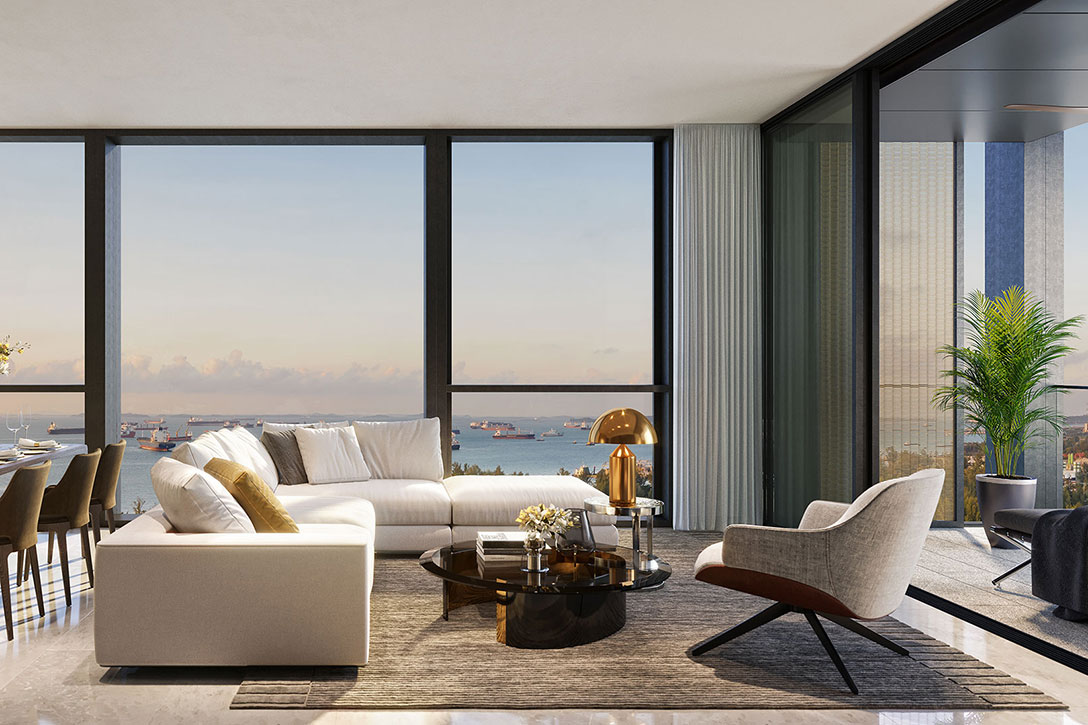MODERN MINIMALIST AND MONOCHROMATIC
At the break of dawn, a fleeting but majestic stillness occurs when the sky touches the sea, held together by a single horizon. Meyer Mansion is a reflection of that moment – a single tower reaching towards the sea and soaring into the sky. Instantly recognisable as a one-of-a-kind architectural statement, Meyer Mansion is bold yet understated in its modern silhouette. Dark brown steel and burnished copper gold screens create a distinctive façade that distinguishes Meyer Mansion from its surroundings.

Meyer Mansion Factsheet
| Project Name | Meyer Mansion |
| Project Name (Chinese) | 美雅豪苑 |
| Tenure | Freehold |
| Address | 79 Meyer Road |
| Site Area | 7,919.90 sqm/ 85,249.80 sqft |
| No. of Tower | 1 |
| No. of Storeys | 25 |
| No. of Units | 200 |
| No. of Lifts | 2 common lifts 4 stacks with private lifts |
| No. of Carpark Lots | 200 + 3 accessible lots |
| No. of Bicycle Lots | 34 |
| Floor Ceiling Height | 1st storey-4.2m 2nd to 24th storey-3.3m 25th storey-3.3m with 6.6m at living/dining area |
| No. of Lifts | 2 common lifts & 4 private lifts for each premium unit |
| No. of Staircase | 1 Storey shelter staircase |
| Household shelter | 1 Household shelter for each of the 4 bedroom premium unit |
| Expected T.O.P | H1 2024 |
Architect Consultant
| ARCHITECT | ADDP Architects LLP |
| C&S ENGINEER | KCL Consultants Pte Ltd |
| M&E ENGINEER | United Project Consultants Pte Ltd |
| LANDSCAPE ARCHITECT | COEN Design International Pte Ltd |
| INTERIOR DESIGNER | INDEX Design Pte Ltd |
| QUANTITY SURVEYOR | Arcadis Singapore Pte Ltd |
Meyer Mansion Units Mix
| Unit Type | Unit Size (Sqft) | No.Of Unit |
| 1 Bedroom | 484 | 25 |
| 2 Bedroom | 689 | 25 |
| 3 Bedroom | 1109 | 50 |
| 3 Bedroom Premium | 1399 - 1496 | 50 |
| 4 Bedroom Premium | 1722 - 1765 | 50 |
| TOTAL | 200 |
KEY SELLING POINTS
- Modern living, inspired by the charm of the past
- Freehold prime seafront address
- Wel thought out layouts for all kinds of families
- Panoramic premium views
- Established developer & Architect
- Connectivity with MRT & ECP/KPE
- Proximity to World Class Amenities
- Developed by GuocoLand

 ENG
ENG


