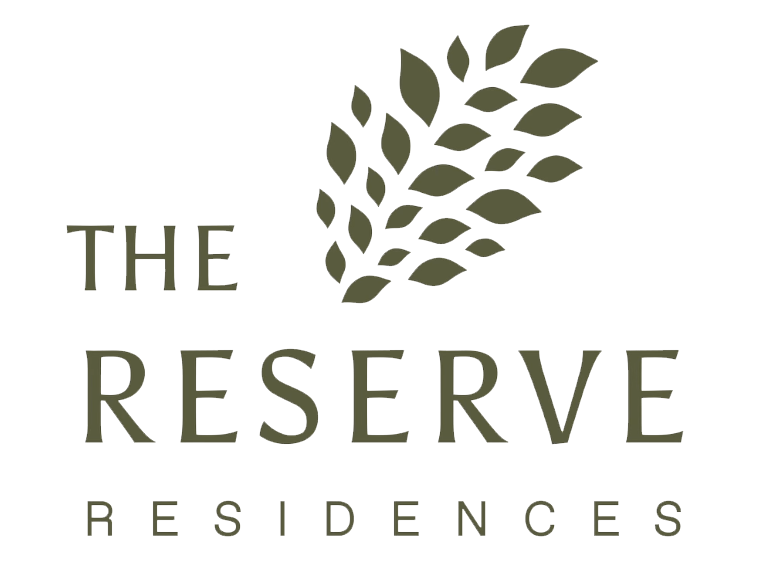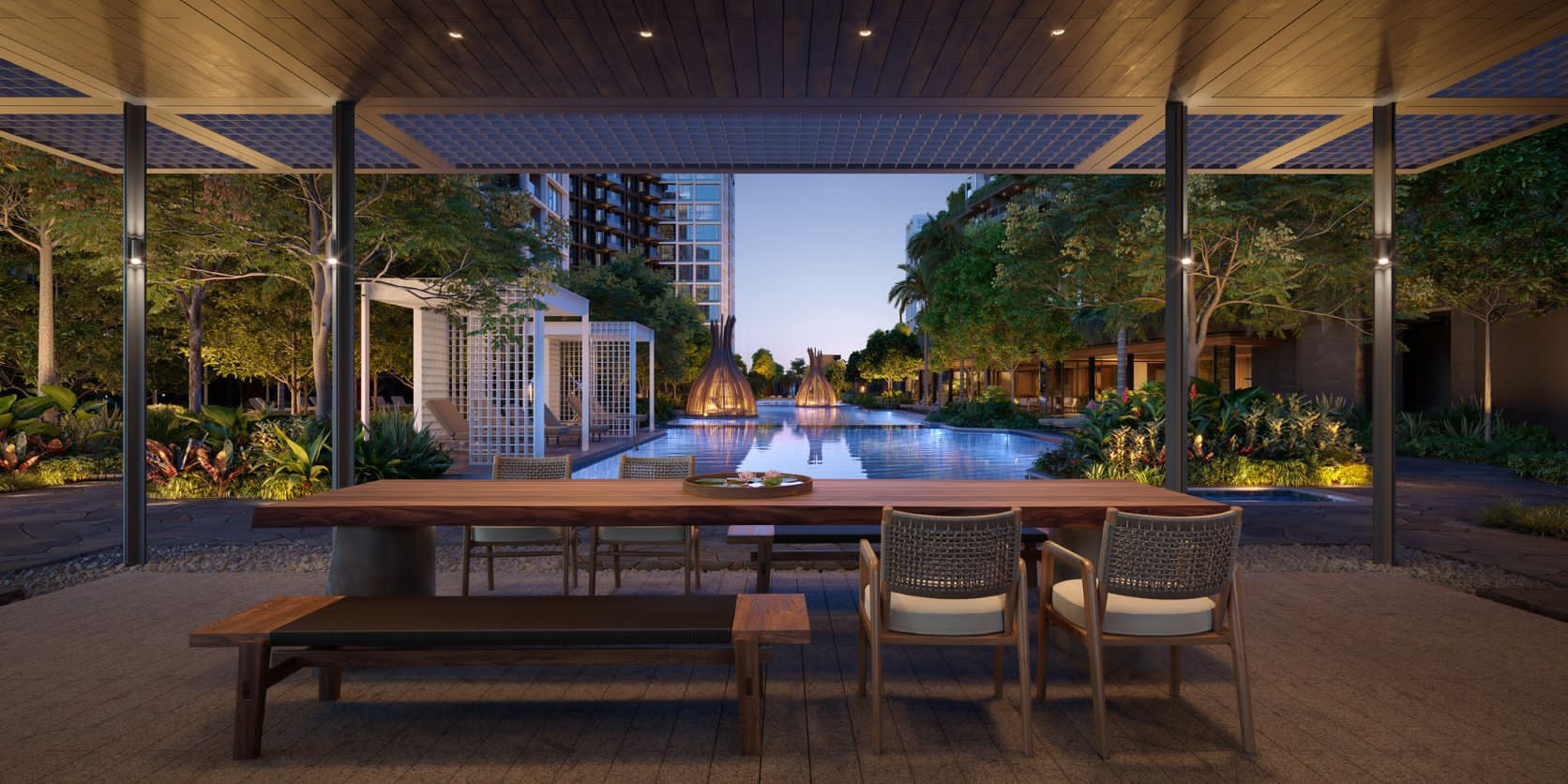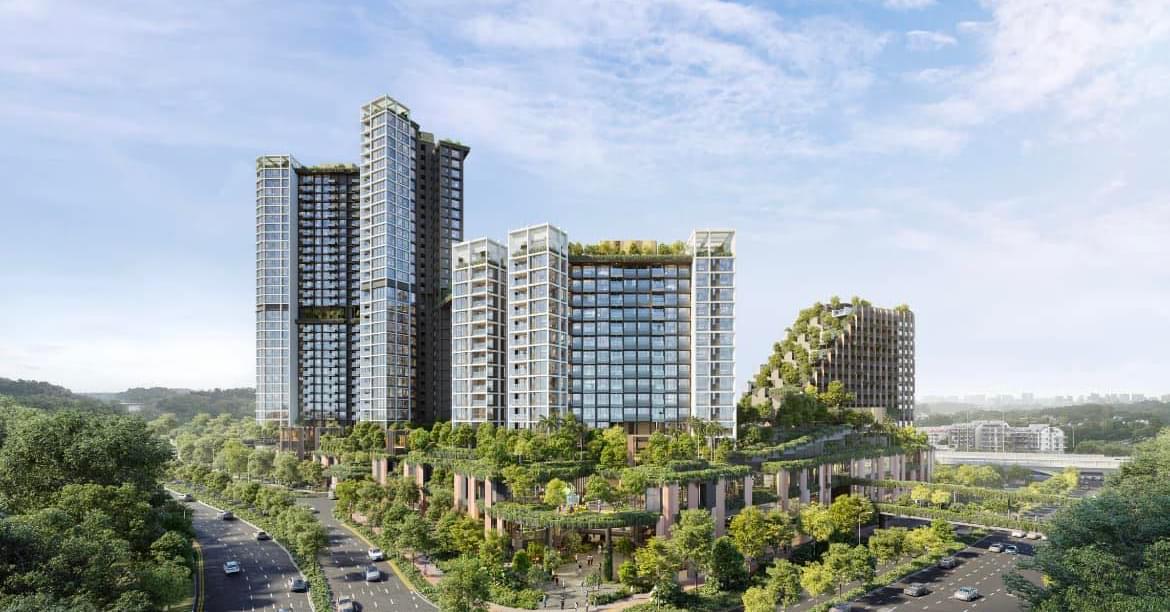Immerse in a vibrant lifestyle at nature’s doorstep.
The Reserve Residences is a thoughtfully curated integrated development that features a dynamic blend of 1- to 5-bedroom luxury residences, serviced residences, retail and public spaces seamlessly connected to transport networks and the nature attractions that abound in the Beauty World neighbourhood.
Factsheet
| Project Name | The Reserve Residences |
| Location | Jalan Anak Bukit |
| District | 21 |
| Developer | Sino Group & Far East Organization |
| Site Area | Plot 1 - 32,185 sqm / 346,439.34 sqft (Plot ratio 3.0) Plot 2 - Underground pedestrian link to Beauty World MRT station |
| Gross Floor Area (GFA) Distribution | Residential – 63,080 sqm / 678,993.1 sqft Serviced Residences – 9% Retail – 20,408 sqm/ 219,672 sqft (excluding CSFS) Bus Interchange (BI) – 4% (including 400 sqm of BI commercial space) |
| Architect | WOHA Architects Pte Ltd |
| Carpark Facility | L1 Carpark - Mall and Serviced Residences L3, L4, L5 Carpark – Residential (No dedicated carpark lots) |
| Tenure | 99 years leasehold |
| Total No.Of Units | Residential - 732 units Serviced Residences – approx. 160 units |
| Description of Property | Mixed-use development consisting of residential (732 units), serviced residences(est 160 units), retail mall; intergrated with community/sports facilities, bus interchange and direct access to Beauty World MRT station via underground pedestian link |
| Landscape Architect | ICN Design International Pte Ltd |
| Quantity Surveyor | Threesixty Cost Management Pte Ltd |
| M&E Engineer | Bescon Consulting Engineers Pte Ltd C&S Engineer KTP Consultants Pte Ltd |
| Acoustic | Arup Singapore Pte Ltd |
| Greenmark | Building System and Diagnostics Pte Ltd |
| Expected Date Of TOP | TBA |
| Security | 24 Hours Security Guard |
732 Beautiful Units
|
1BR (w/o Balcony) 440-495 sqft 56 units |
|
1BR (with Balcony) 440-495 sqft 44 units |
|
2BR + 1BATH (w/o Balcony) 560-615 sqft 11 unit |
|
2BR + 1BATH (with Balcony) 560-615 sqft 90 units |
|
2BR + 2BATH (with Balcony) 645-745 sqft 149 units |
|
2BR + STUDY (with Balcony) 720-810 sqft 54 units |
|
3BR (w/o Utility & WC) 905-1035 sqft 84 units |
|
3BR + STUDY (Utility & WC) 1230 sqft 14 units |
|
3BR + 2BATH (WC & HS) 1120-1335 sqft 18 units |
|
3BR + 2BATH (WC & HS)(Private Lift) 1120-1335 sqft 6 units |
|
3BR + 3BATH (WC & HS) 1160-1380 sqft 18 units |
|
3BR (Flexi-Space & WC)(Private Lift) 38 sqft 1315-1335 units |
|
3BR (Flexi-Space, WC & HS)(Private Lift) 1315-1335 sqft 38 units |
|
4BR (WC & HS)(Private Lift) 1895-2175 sqft 6 units |
|
4BR (Flexi-Space, WC & HS)(Private Lift) 1475-1625 sqft 87 units |
|
4BR (Utility & WC)(Private Lift) 1625-1745 sqft 4 units |
|
4BR + STUDY (Flexi-Space, WC & HS)(Private Lift) 1560 sqft 1 unit |
|
5BR (Flexi-Space & WC)(Private Lift) 1755 sqft 2 units |
|
5BR (Utility & WC)(Private Lift) 1915 sqft 2 units |
|
4BR + STUDY (Utility & WC) 2000 sqft 1 unit |
|
DUPLEX 4BR + STUDY (Utility & WC)
2250 sqft 1 unit |
|
5BR (Utility & WC) 2350 sqft 2 units |
|
DUPLEX 5BR (Utility & WC) 3625 sqft 1 unit |
|
PENTHOUSE 5BR (Utility & WC)(Private Lift) 2485-2800 sqft 5 units |
WHY BUY OR INVEST IN THE RESERVE RESIDENCES?
✔ Located in the Heart of Bukit Timah
✔ Excellent connectivity – an integrated transport hub with a bus interchange and underground linkway to Beauty World MRT Station
✔ Sought-after integrated residential development (Residential, service apartments, shops and F&B establishments)
✔ Designed by WOHA – A multinational award-winning architectural industrial design firm
✔ Exceptional views of Bukit Timah Nature Reserve for selected units
✔ Over 70 facilities spanning across 7 levels (L4, L5, L6, L12, L17, L32 & L33)
✔ Good unit mix ranging from 1 to 5 bedrooms and penthouses
✔ Mins’ walk to three nature parks including Rifle Range Nature Park, Bukit Timah Nature Reserve and Bukit Batok Nature Park
✔ Within 1KM of Pei Hwa Presbyterian Primary School & Methodist Girls’ School, and close proximity to renowned educational institutions including Hwa Chong Institution and Anglo-Chinese School (Independent)
✔ 2 mins’ walk to Bukit Timah Market and Food Centre, and close proximity to restaurants at Cheong Chin Nam
✔ One MRT stop to King Albert Park MRT Station (Interchange with future Cross Island Line)
✔ Close proximity to CBD and major expressways, including PIE, BKE and KJE

 ENG
ENG



